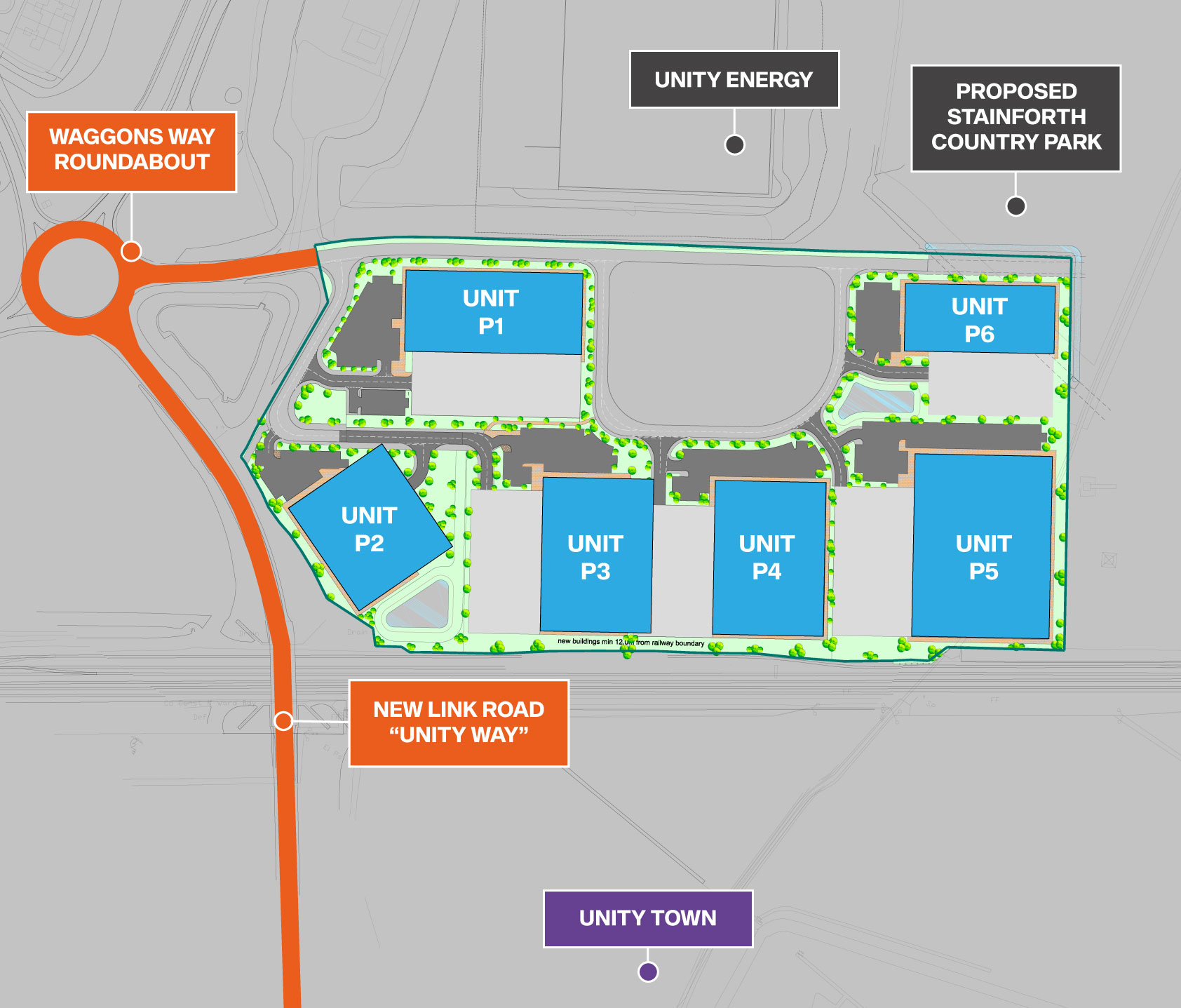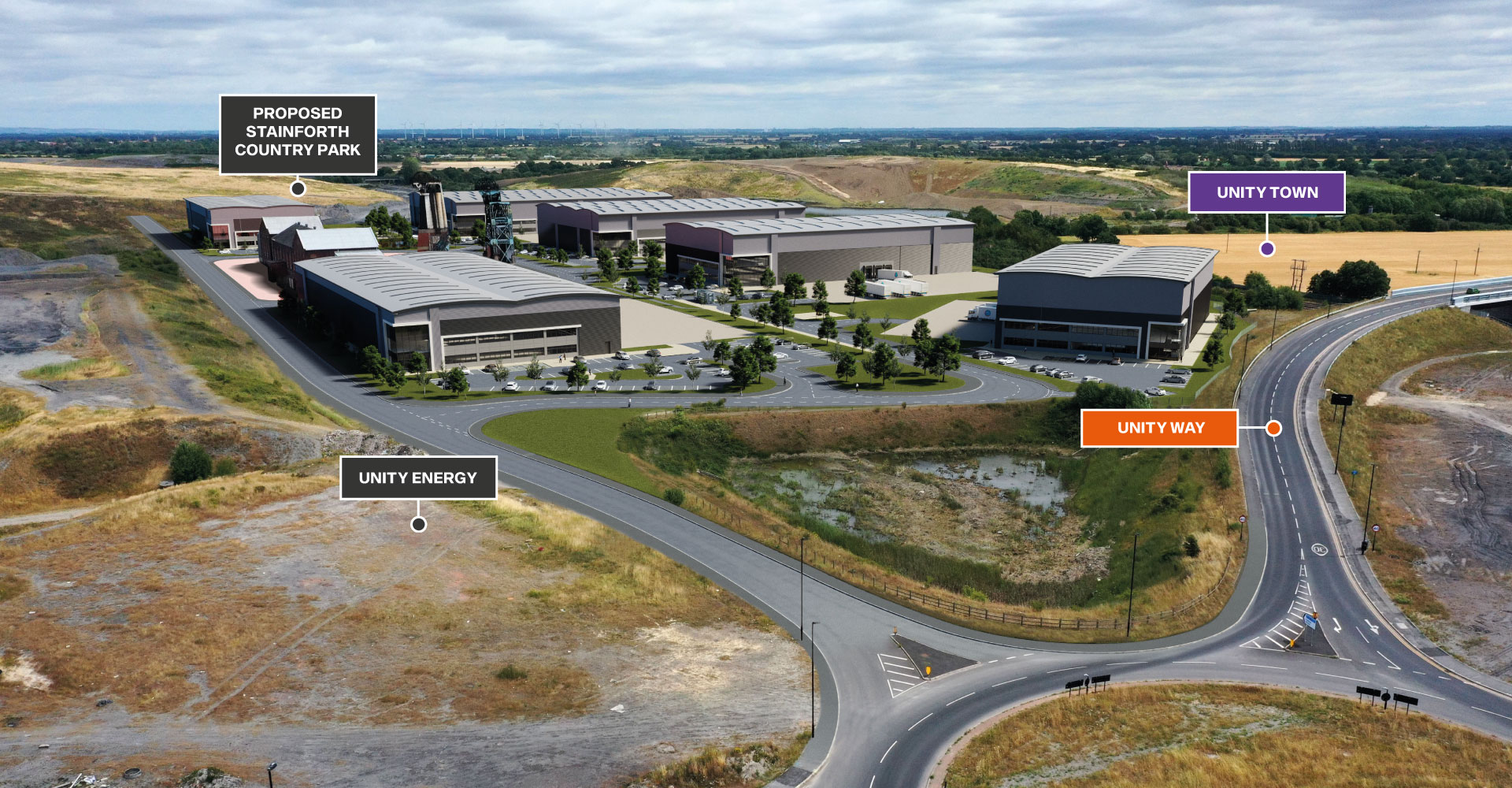Unity Park is a new manufacturing, industrial and logistics development which is situated immediately adjacent to the Unity Energy zone and proposed location of the new Stainforth Country Park; surrounding the listed colliery headstocks.
The zone’s indicative masterplan incorporates a discrete employment area of approximately 12 hectares (30 acres) in size that is accessed directly from the existing Waggons Way roundabout, which feeds straight onto the new ‘Unity Way’ link road. It provides occupiers with swift vehicular access to junction 5 of the M18 motorway and is also situated within close walking distance of Hatfield & Stainforth railway station.
Unity Park offers potential for a number of different layouts which will be suitable for new manufacturing/industrial, logistics, trade counter and small-scale ancillary retail & leisure development; incorporating flexibility of individual unit sizes.
AVAILABILITY
Units are available on both a pre let and freehold “build to suit” basis
INDICATIVE SITE LAYOUT
| UNIT | |
|---|---|
| P1 | 5,779 SQ M (62,000 SQ FT) |
| P2 | 3,484 SQ M (38,000 SQ FT) |
| P3 | 5,202 SQ M (56,000 SQ FT) |
| P4 | 7,432 SQ M (80,000 SQ FT) |
| P5 | 10,219 SQ M (110,000 SQ FT) |
| P6 | 4,262 SQ M (45,500 SQ FT) |
This indicative layout demonstrates how the above unit sizes could be provided but occupier’s specific requirements can also be accommodated, including units above 110,000 sq.ft.

MORE INFORMATION






